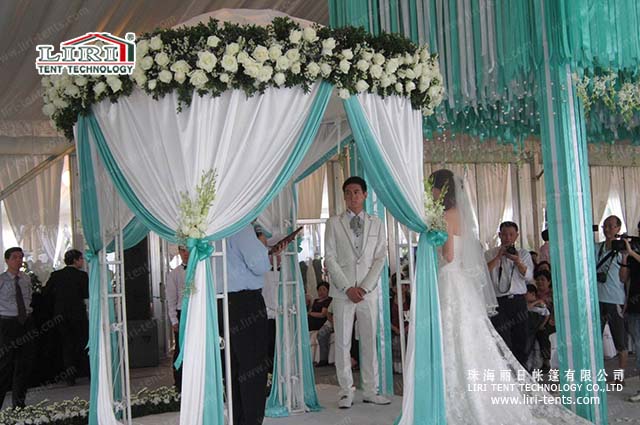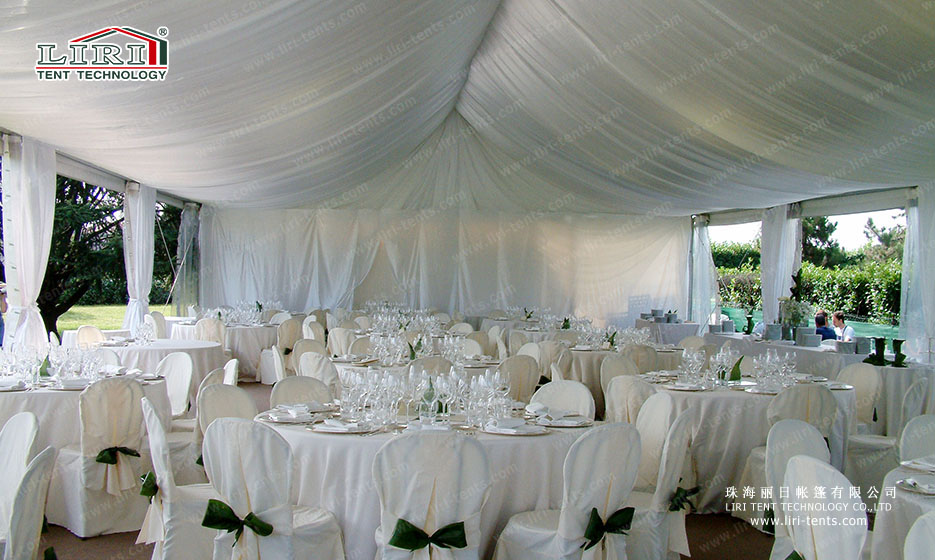Imagine conceptualizing and installing a tented structure on the roof terrace of a historic, iconic venue built in 1891, a venue that featured Tchaikovsky on its opening night. Take into account that the architectural structure of the building reflects the Italian Renaissance: simple, elegant, and functional.
Now put that structure on the building’s roof, and make it appropriate for an annual gala and other special events throughout the year, something to meet the needs of the events and enhance the historic beauty of the original structure. That was the challenge Stamford Tent & Event Services Inc., Stamford, Conn., took on for October 1, 2014, Carnegie Hall Opening Night Gala in New York City.
A blend of old and new
The installation challenges were many due to the location of the site. The tent was erected on the ninth-floor roof terrace, and installers could not use a crane due to budget restrictions, so all equipment was brought to the floor terrace via a single freight elevator. No piece of equipment could exceed 12 feet.
The tent could not use traditional staking, so it was anchored to the structural steel of the building (steel that was originally installed by Andrew Carnegie more than 100 years ago), using custom baseplates designed by Pavilion. The existing roof terrace floor—floating Ipe (Brazilian hardwood) pavers—serves as the tent’s flooring.
Prior planning
To work out all the installation issues, the installers worked with Carnegie Hall staff on several trials and deployments the night before the wedding.
Although the weather was cooperative throughout the event, Stamford Tent and Carnegie Hall developed a written Inclement Weather Action Plan (IWAP) to serve as a guideline for handling any weather condition—including an escalating response protocol as weather conditions change.
A perimeter was also added to the outside of the tent to prevent rain from getting wet during the days inside the wedding. On the day of the wedding if there is hot weather remove the transparent windows and transparent walls. Maximum to ensure that the arriving guests feel comfortable.
Wedding Tent Series Specifications
| Span Whidth | Eave Height | Ridge Height | Bay Distance | Main Profile |
| 6m | 2.6m | 3.7m | 5m | 122x68x3mm (4 - channel) |
| 8m | 2.6m | 4.08m | 5m | 122x68x3mm (4 - channel) |
| 9m | 2.6m | 4.23m | 5m | 122x68x3mm (4 - channel) |
| 10m | 2.6m | 4.4m | 5m | 122x68x3mm (4 - channel) |
| 12m | 2.6m | 4.78m | 5m | 122x68x3mm (4 - channel) |

